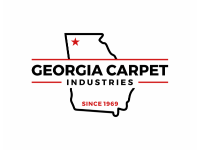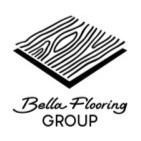Bella Flooring Group LVT Loose Lay Installation Guide
Click here to download this guide as a PDF, and click here to browse our Bella Flooring Group LVP products.
These instructions and general guidelines cover all loose lay installations of Bella Flooring Group Vinyl Tile and Planks.
- STOP! Always check the cartons to assure the style and color are correct. If style and color are not correct or any issues stop and call Technical Services or Claims Department immediately! Minimize shade variation by mixing and installing planks from at least 3 different cartons. INSTALLERS – Must wear soft capped kneepads during installation. This is to prevent possible surface scratching from hard cap kneepads.
- Acclimation of the LVT floor covering and adhesive (perimeter glue) is required and must be done in the area of intended use. Acclimation must be done in a controlled environment where HVAC system is operational. The temperature must be controlled between 65°F - 85°F for 72 hours before, during, after installation. Following the installation temperatures must be maintained as if the space were occupied.
- Install Bella Flooring Group LVT only after the jobsite has been cleaned and cleared of other trade apparatus that may damage a finished tile installation.
- All subfloor / underlayment patching must be done with a non-shrinking water resistant Portland cement patching compound.
- Never install Bella Flooring Group LVT over residual asphalt-type (cut back) adhesive. It can bleed through to the new floor covering.
- Bella Flooring Group loose lay vinyl products can be installed via the perimeter glue method except in areas where there will be heavy rolling traffic or static loads. In areas with heavy rolling traffic or static loads, a full spread adhesive method is required, using either Parabond Fusion 4700 adhesive or Mapei Ultra G21 adhesive. In areas without heavy rolling or static loads, the products may be loose layed via the perimeter glue method. A minimum width of 12” to 18” of adhesive must be spread along the complete length of all perimeter walls or outer perimeter areas if walls are not present. If a room is greater than 13’ in any direction, a grid pattern of adhesive 10” – 12” must be applied in the middle of the room (width & length). In even greater areas, a grid pattern of adhesive must be applied every 10’ x 10’.
Careful and correct preparation of the subfloor is an important part of resilient floor covering installation. Roughness or unevenness of the subfloor will telegraph through the new floor covering, resulting in an unsightly surface and excessive uneven wear on high spots. All surfaces should be flat within 3/16” in a 10 foot radius using appropriate materials to level the substrate.
A. Wood Subfloors
1. GENERAL
All wood floors must be suspended at least 18" above the ground. Adequate cross-ventilation must be provided and the ground surface of a crawl space must be covered with a suitable vapor barrier. Wood subfloors directly on concrete or installed over sleeper construction are not satisfactory for the installation of Bella Flooring Group LVT flooring products.
Wood subfloors must be covered with a minimum ¼" or heavier underlayment rated panel to assure a successful finished flooring installation.
2. UNDERLAYMENT
Many times wood panel subfloors are damaged during the construction process or are not of underlayment grade. These panels must be covered with an approved underlayment. Underlayment panels are intended to be used to provide a smooth surface for the finished floor covering. It must be understood that underlayment panels cannot correct structural deficiencies. All underlayment must be approved as flooring grade by the underlayment manufacturer. In all cases, the underlayment manufacturer or underlayment installer is responsible for all underlayment warranties.
3. UNDERLAYMENT REQUIREMENTS
Panels intended to be used as underlayment should be specifically designed for this purpose. These panels should have a minimum thickness of ¼". Any panels selected as an underlayment must meet the following criteria:
- Be dimensionally stable
- Have a smooth, fully sanded face so the graining or texturing will not show through
- Be resistant to both static and impact indentation
- Be free of any surface components that may cause staining such as plastic fillers, marking inks, sealers, etc.
- Be of uniform density, porosity and thickness
- Have a written warranty for suitability and performance from the panel manufacturer or have a history of proven performance
Any unevenness at joints between panels must be sanded to a level surface. Gaps between panels, hammer indentations, and all other surface irregularities must be patched
B. Concrete Subfloors
- Concrete subfloors must be dry, smooth, and free from dust, solvent, paint, wax, grease, oil, asphalt sealing compounds and other extraneous materials. The surface must be hard and dense, and free from powder or flaking.
- New concrete slabs must be thoroughly dry and completely cured (at least six weeks). Curing agents, surface hardeners and other additives may cause adhesive bonding failure. These should be removed by sanding or grinding.
- All concrete slabs must be checked for moisture before installing material. Anhydrous Calcium Chloride tests conducted according to ASTM F 1869 and/or In Situ Relative humidity tests as conducted according to ASTM F 2170 are the most commonly accepted test procedures. For Calcium Chloride test results above 8 lbs. of moisture emissions, or for relative humidity readings above 90%, please consult with Bella Flooring Group Technical Services. Bella Flooring Group will not assume responsibility for floor covering failure due to hydrostatic pressure or moisture vapor emission. The final responsibility for determining if the concrete is dry enough for installation of the flooring lies with the floor covering installer.
- Concrete floors with a radiant heating system are satisfactory, provided the temperature of the concrete floor does not exceed 85°F at any point. Before installing the flooring, the heating system should be turned on to eliminate residual moisture.
C. Existing Resilient Floor Coverings
In the rare cases where removal of the existing resilient floor covering is not an option, the existing flooring must be covered with an embossing leveler or other appropriate porous underlayment.
WARNING: Installing over existing resilient flooring is risky and the floor is more likely to have indentation issues. The responsibility lies with the installer, to ensure the following:
- Installation must be on grade or suspended only, not below grade
- Is not textured or embossed that it would telegraph through the new installation use embossing leveler to ensure this.
- Only a single layer of flooring, i.e. the existing LVT must be glued to the subfloor, not another flooring product.
- The existing LVT must be fully and firmly bonded on the existing subfloor
- Waxes, polishes, and other finishes must be entirely removed
- Indentations or damaged areas must be replaced or repaired.
Do not sand, dry scrape, bead blast or mechanically pulverize existing resilient flooring, backing or lining felt. These products may contain asbestos fibers that are not readily identifiable. Using the above non-recommended procedures on asbestos-containing material can create asbestos dust. The inhalation of asbestos dust may cause serious bodily harm.
Ceramic tile should be made smooth by applying a cementious overlay such as patching or leveling compound.
When the removal of the existing resilient floor covering is not an option, the existing flooring must be covered with an embossing leveler or equivalent.
A. Tile Layout
The room must be accurately measured to square off the area and to determine the center point of the area. The work area should be divided into quadrants designated by striking chalk lines. It is critical that the intersection of the chalk lines be square at 90º. All border tiles should be of nearly equal dimensions and at least one-half of a tile wide. Careful and precise measurements must be taken during tile layout.
Adjust this established line to accommodate a balanced layout and then transpose this line to a comfortable width away from the starting wall (approximately 2' to 3' wide). Lay all tiles in the same Page 4 of 4 direction, all directional arrows pointing in the same direction. No greater than a 1/8” expansion gap must be left at the perimeter walls.
B. Plank Layout
It is also important to balance the layout of the plank format. Proper planning and layout will prevent narrow plank widths at wall junctures. Determine layout to prevent having less than ½ plank width or very short length pieces. As with all plank products, lay the long dimension of the plank parallel to the long dimension of the work area. Accurately measure the room to determine the center line, adjust this established line to accommodate a balanced layout and then transpose this line to a comfortable width away from the starting wall (approximately 2’ to 3’ wide). The end joints of the planks should be offset or “staggered” no less than 1/3 the length of the planks. Repeat this method throughout the installation.
C. Completing the Job.
Drying time is approximately 2 hours and will vary due to installation site temperature, humidity, and air flow. Installation over areas of incomplete drying can result in job failure over non-porous surfaces. After installation is complete, roll and cross roll with a 100lb sectional roller. Use hand roller in areas which cannot be reached with large roller. Check 1-2 hours after installing LVT and roll again if necessary.
Cover all exposed edges. Use wood molding or vinyl cove base along all walls, cabinet toekicks, etc. Use transition strips in doorways or where new flooring joins another floor covering. Caulk along tubs, toilet bowls, etc.
Do not wash the floor for 48 hours after installation.
After 48 hours, damp mop to remove residual surface dirt.
Follow appropriate maintenance schedule for Bella Flooring Group Commercial LVT.
A. Furniture should be moved onto the newly installed floor using an appliance hand truck over hardboard runways.
B. Do not place heavy items on newly installed floor covering for at least 24 hours after completion of the installation.
Heavy furniture should be equipped with suitable non-staining, wide-bearing caster.
C. Floor covering subjected to excessive heat and light exposure is subject to thermal degradation. Use appropriate precautions to minimize potential change on the floor covering.
D. Oil or petroleum based products can result in surface staining. Do not track asphalt driveway sealer or automobile oil drips onto the LVT.
E. Use non-staining walk off mats. Rubber can discolor LVT flooring.
For questions relating to installing, cleaning & maintaining Bella Flooring Group Luxury Vinyl Tiles, please contact our Technical Services Department at contact@bellaflooringgroup.com.



